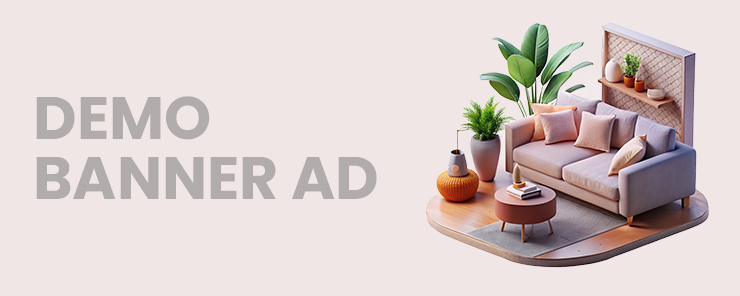This site uses cookies. By continuing to browse the site you are agreeing to our use of cookies
House Plan with Shop | Ground Floor Layout | 2bhk ...
House plan with shop ground floor layout is given in the above image. This is a 2bhk east facing house.
Single Storey House Design | North Facing House Pl...
Single Storey House Design is described in this article. The given house plan includes a single floor with a built-up area of 459 ...
Top 33 South Face House Plans | Design for Modern ...
This article describes top 33 South Face House Plans, ranging from 575 sqft to 2000 sqft. To view more house plans, visit www.hous...
Home Design for 1600 Square Feet with Car Parking ...
Home Design for 1600 Square Feet with Car Parking is discussed in this article. The house includes two bedrooms with two floors i....
2 bhk House Plans with Vastu East Facing | Simple ...
This article discusses 2 bhk House Plans with Vastu for East Facing houses, with a built-up area of 600 sqft. For house plans, vis...
East Facing Duplex House Vastu Plan | 20x35 Ghar K...
Elaborate on the East Facing Duplex House Vastu Plan in this article. The house features a spiral staircase for accessing the firs...
House Plan with 3 Bedrooms | Two Story House Plan
In this article, house plan with 3 bedrooms floor design is given. The length and breadth of the two story house plans are 60’ and...
3 Bedroom House Plans Low Budget | South Road East...
3 Bedroom House Plans Low Budget is elaborated in this article. The given house is facing east direction with a plot and built-up ...
38x69 East Facing Home Plan With Vastu Shastra
38x69 East facing home plan with vastu shastra is given in this article. This is G+ 1 house building. The total plot area is 262...
West Facing Vastu Plan | 3bhk West Facing House Pl...
West facing home – 3bhk duplex house plan is given in this article. This plan is comprised of two floors with a total plot area is...
30x40 Ghar Ka Naksha | South Facing House Design
South Facing House Design is described in this article. The length of the house is 30 feet and breadth of the house is 40 feet. Vi...
30x90 House Plan | 20x25 House Plan | East Facing ...
30x0 house plan is given in this article. This is a 1 bhk house plan. The total plot area is 2700 sqft. The total built-up area i...
40x30 House Plan | 2BHK Duplex House | North Facin...
40x30 house plan is given in this article. This is a 2 bedroom house plan with two story building. In this 2bhk duplex house, the ...
Vastu Plan for East Facing House | East Facing Vas...
38’x78’ east facing vastu plan is given in this article. This is a three story luxury house with gym room. Two houses are availa...
East Facing House Plan with Vastu | 1600 Sqft Hous...
East Facing House Plan with Vastu is elaborated in this article. The below given house plan includes a car parking with a total pl...
25x50 House Plans with Car Parking | West Face Hou...
West Face House Plan As Per Vastu is discussed in this article. The house design includes only a single floor with a spacious car ...
North East House | Three Story House | Modern Home
Three story north east house plans are given in this article. The ground floor, first floor, and second floor are the 1bhk, 2bhk, ...
East Facing Vastu House | House Plans Daily | Vast...
East facing vastu house plan is given in this article. This is a two story building with two houses. Each house consists of two b...
2 Bedroom House Plans Indian Style - House Plans D...
Discover the beauty of Indian architecture with our collection of 2 bedroom house plans designed in the traditional Indian style. ...
30x60 North Facing House Plans 2bhk | 2 Bedroom Ho...
30x60 north facing house plan is given in this article. This is a two story house building with 2 houses. For more house design id...
3bhk house plan north facing- House Plans Daily
Discover the importance of house orientation, room layout, and energy efficiency in a 3BHK home with a north-facing orientation. E...
60x60 House Plan | Modern Home Floor Plan | 3bhk W...
60x60 house plan west facing layout is given in this file. This is 3bhk west facing house plan with single story. The total plot ...
40x50 House Plan | 3 Bedroom Home | West Facing Ho...
This is the ground floor layout of the 40x50 house plan. The total area of the west facing house is 2000 sqft, and the constructed...
Vastu Plan East Facing House | Two Story House Pla...
vastu plan east facing house is given in this article. This is a two story house plan with the 5 bedrooms. The total plot area is ...


































