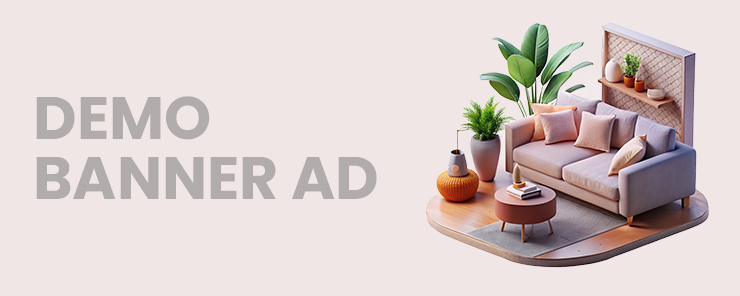This site uses cookies. By continuing to browse the site you are agreeing to our use of cookies
400 Vastu House Plans Suitable for Every Plot Size...
Discover 400 Vastu house plans that are thoughtfully designed to fit every plot size and orientation. Our curated collection empha...
MODERN HOUSE ELEVATION DESIGN | SOUTH FACING DUPLE...
This article presents a modern house elevation design, featuring elevation views, plumbing drawing, and electrical drawing.
EAST FACING HOUSE PLAN WITH COMMERCIAL SHOP
This east facing house plan features a ground-floor commercial shop, with car parking and a rental unit.
RENTAL CUM HOUSE PLAN WITH PARKING | STRUCTURAL LA...
This article presents a rental cum house plan with parking, detailing the structural layout drawing of the house. The plan include...
20X40 HOUSE DESIGN | MODERN HOUSE ELEVATION
20x40 house design and modern house elevation ideas are presented in this article. This description highlights a G plus 4 building...
SOUTH FACING HOUSE PLAN | HOUSE INTERIOR IDEAS | 4...
Discover a comprehensive south facing house plan that emphasizes thoughtful house interior ideas and a robust four-floor building ...
SOUTH FACING DUPLEX HOUSE PLAN | SMALL DUPLEX WITH...
This article showcases a south-facing duplex house plan featuring a wide car parking area.
DUPLEX HOUSE DESIGN | COMMERICAL PLAN WITH STRUCUT...
Duplex house design is presented in this article. In this west-facing house plan, there are 3 bedrooms.
BUDGET FRIENDLY HOME DESIGN | HOUSE PLAN WITH RENT...
This article features a house plan with a rental portion. The ground floor consists of car parking and a rental portion. On this b...
EAST FACING DUPLEX HOUSE PLAN | MODERN HOUSE PLAN ...
This article presents an east facing duplex house plan with an area of 416 square feet. It includes modern house plan with elevati...
Expert Vastu Floor Plans for Every Facing and Layo...
Discover harmonious living with floor plans crafted by expert Vastu consultants who tailor designs to every facing and layout. By ...
House Design with Elevation | Front Home Design
Explore a wide range of beautiful house design with elevation in this article. Find inspiration for single-story, two-story, three...
Comprehensive Guide to Vastu Compliant Home Floor ...
A Vastu-compliant home floor plan harmonizes the natural forces with living spaces, aiming to enhance health, prosperity, and over...
SOUTH FACING DUPLEX HOUSE PLAN | AFFORDABLE DUPLEX...
Discover a well-designed south facing duplex house plan suitable for a 1008 sqft plot with a built-up area of 520 sqft.
NORTH FACING HOUSE PLAN WITH SHOP | SHOP AND HOUSE...
Discover the North-facing house plan with shop floor layout in this article. This 954 sqft total plot area features a built-up are...
Complete Vastu House Plans Designs for Every Plot ...
Discover a comprehensive collection of Vastu-compliant house plans crafted to fit every plot size and cardinal direction. Our expe...
Low-Budget House Plans
If you're searching for an affordable way to build your dream home, our collection of low-budget house plans offers practical, cos...
House Plans Under 15 Lakhs
Discover a collection of practical and stylish house plans designed to fit a budget under 15 lakhs. These layouts emphasize effici...
Compact Homes Under 25L
Discover the best compact homes under 25L and redefine affordable living without compromising on comfort. These thoughtfully desig...
GHAR KA DESIGNS
Discover a curated collection of ghar ka designs showcased in this video article, featuring duplex plans, east-facing and north-fa...
RETAIL STORE LAYOUT | SHOP FLOOR PLAN
This article presents a detailed retail store layout with a total plot area of 3,948 sqft. The shop floor plan features four shops...
COMMERCIAL AND RESIDENTIAL BUILDING PLANS | EAST F...
Commercial and residential building plans are given in this article. This is G+2 Residential cum commercial building. The total pl...
APARTMENT PLAN | FOUR STORY HOUSE PLAN MODERN DESI...
This article presents detailed four-story apartment plans, featuring a north-facing house design ideal for modern living.
HOUSE PLAN WITH OFFICE | NORTH DIRECTION DUPLEX HO...
House plan with office room article is given. This is a north direction duplex house plan.

































